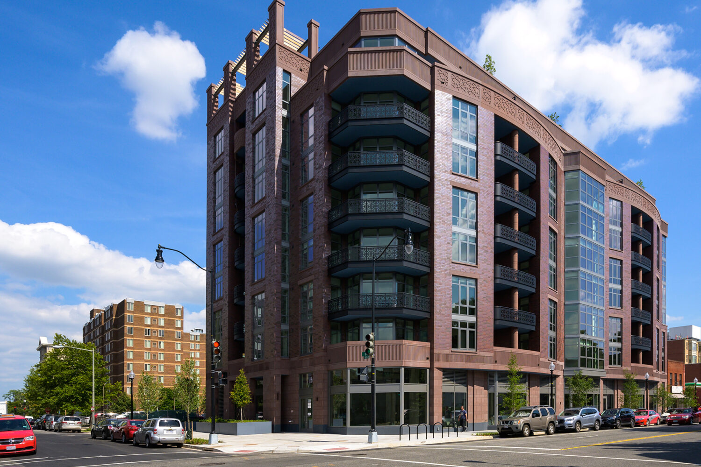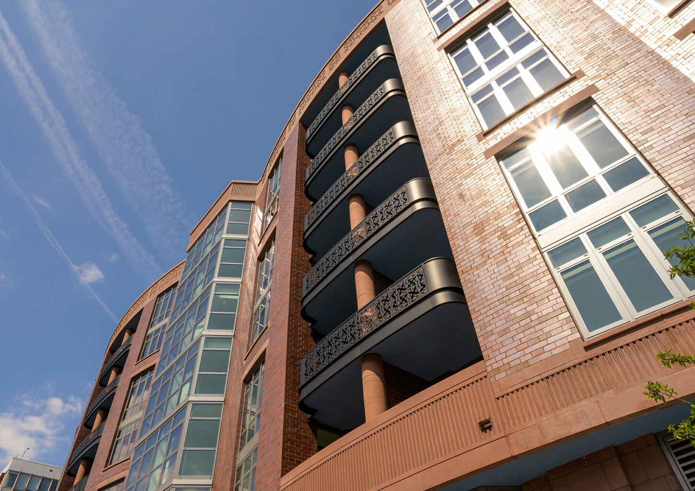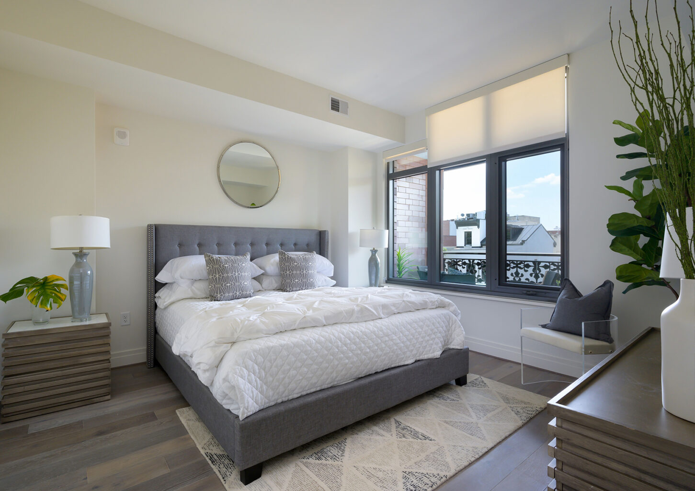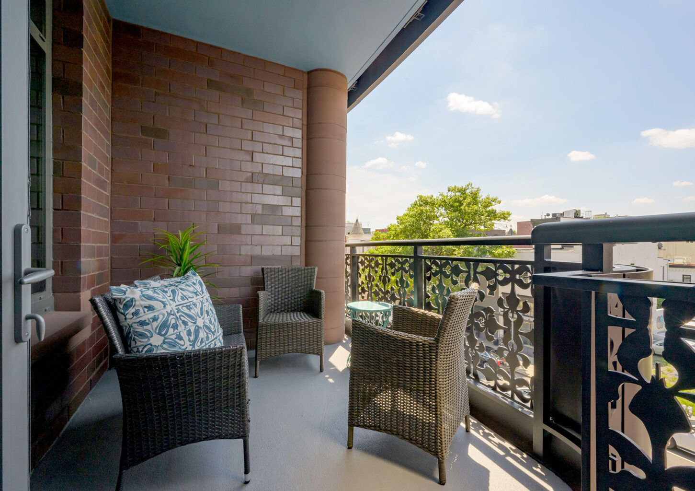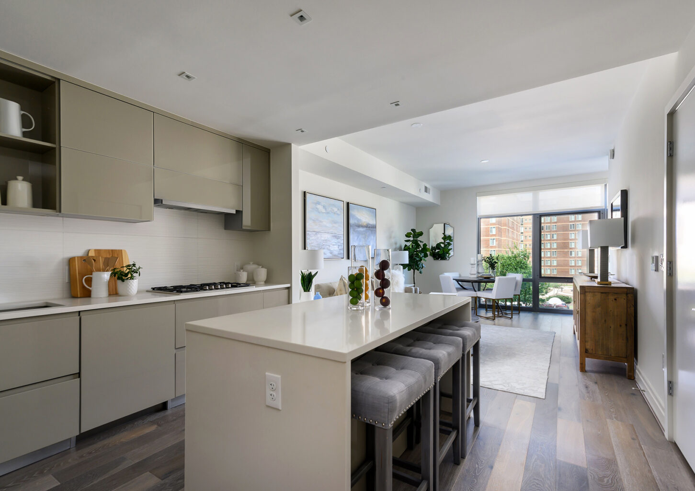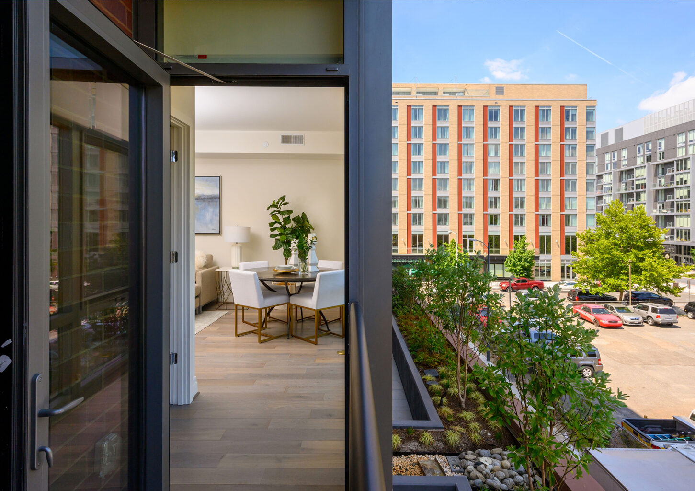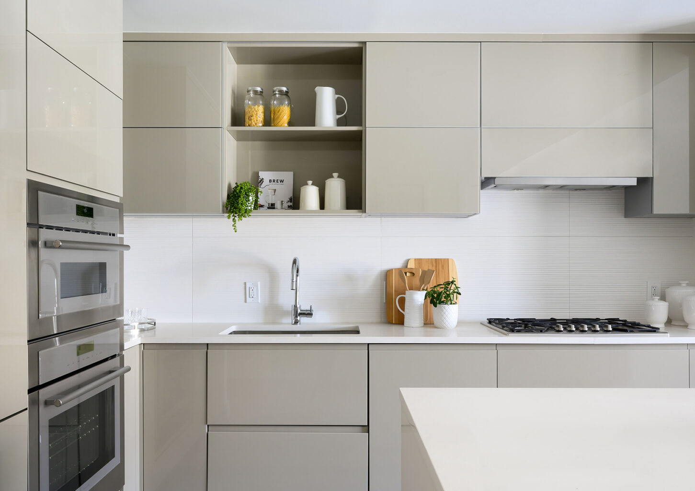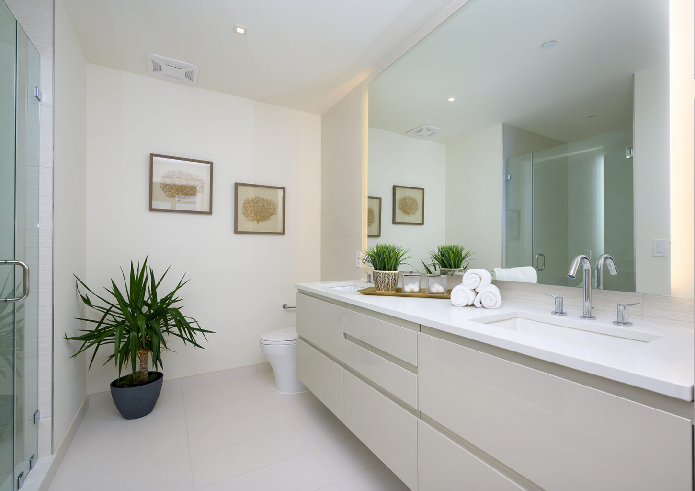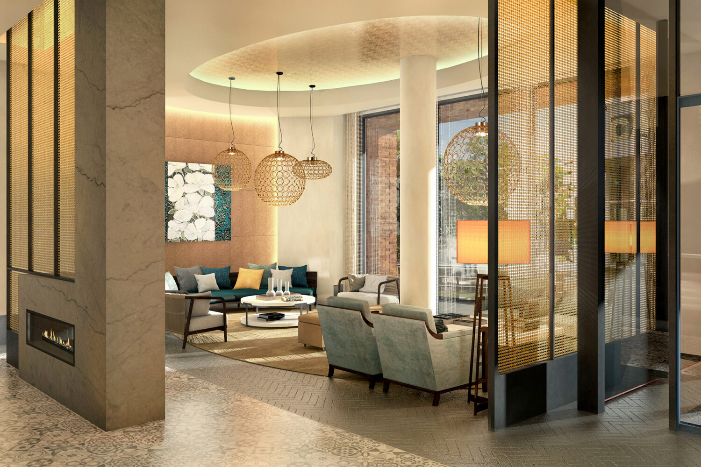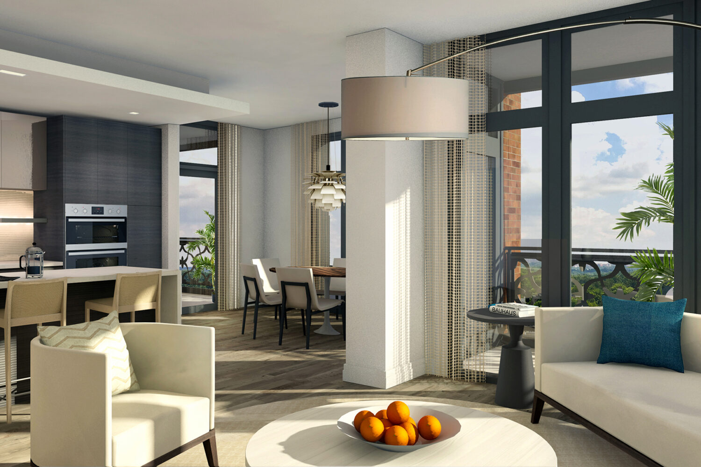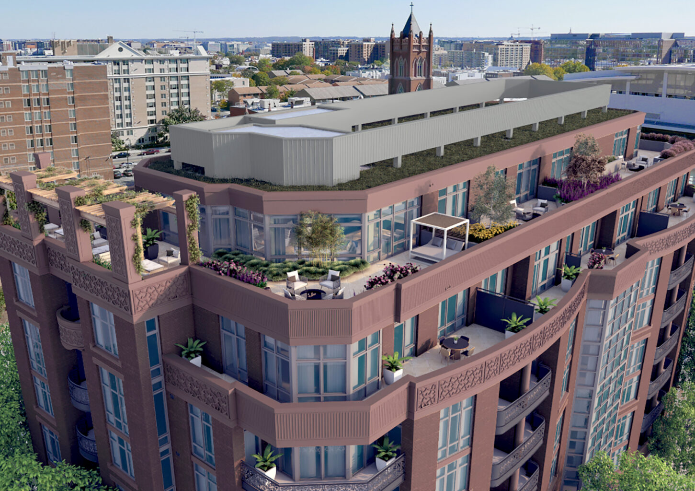Perla
810 O Street NW, Washington, DC
Perla consists of sixty-six high-end luxury condominiums and approximately 7,000 NSF of street-level retail space. The building was designed by the Esocoff Team at Gensler Architects and WDG Architecture is the Project Architect-of-Record. HapstakDemetrieu Architecture serves at the interior architect. The red brick building features a traditional design that will blend nicely into the surrounding historic neighborhood. A below-grade parking garage will be accessed from the alley and feature seventy-two parking spaces dedicated to condo and retail owners. Units are designed to a spacious average size of 1,150 NSF and the unit mix is comprised of one bedrooms, one bedroom + dens, two bedrooms, and two bedrooms + dens. Units will feature European cabinetry, stone counters, cabined-encased appliances, hardwood floors, and unique lighting and plumbing fixtures. Many units include private walk-out balconies. Units will be priced from the $600,000’s to $2.0 Million.

