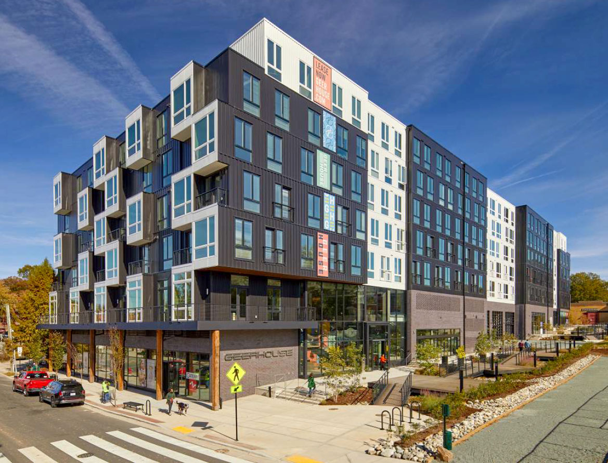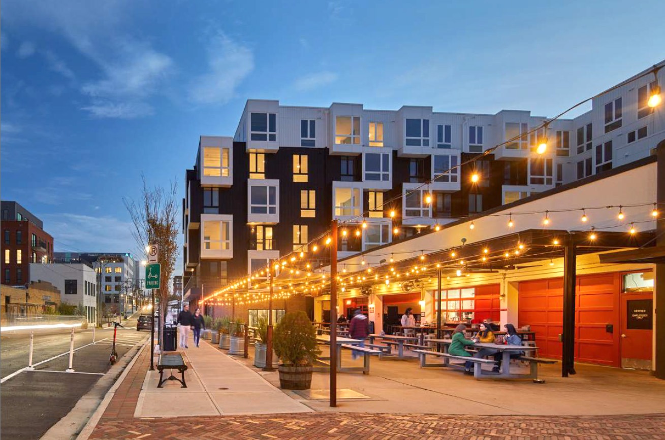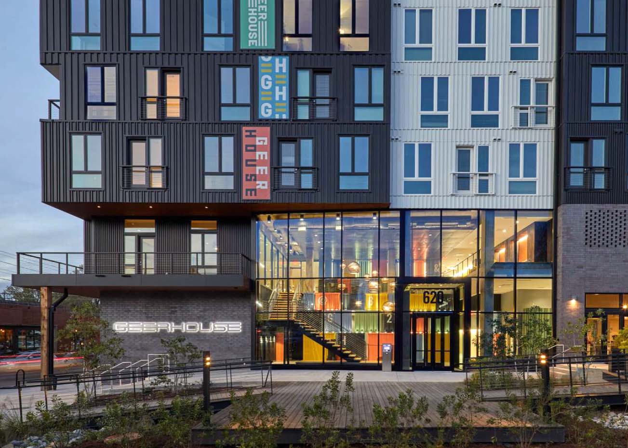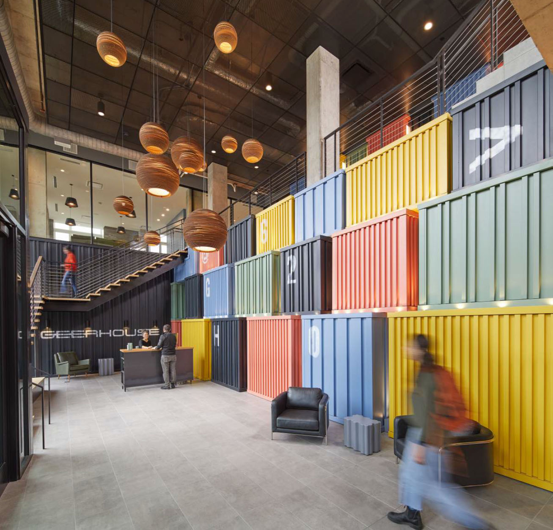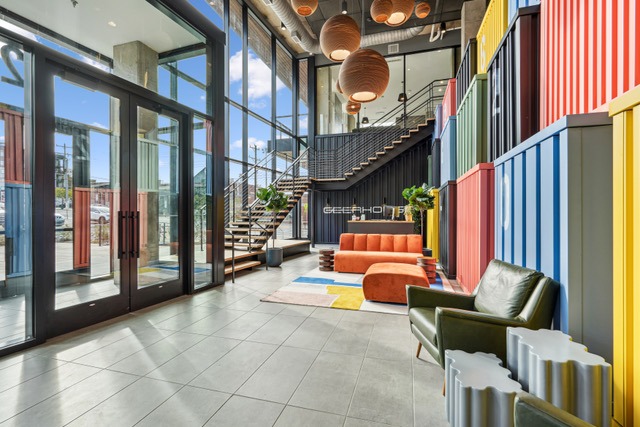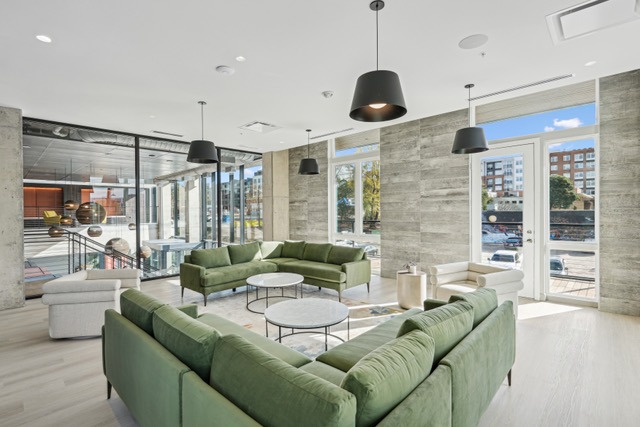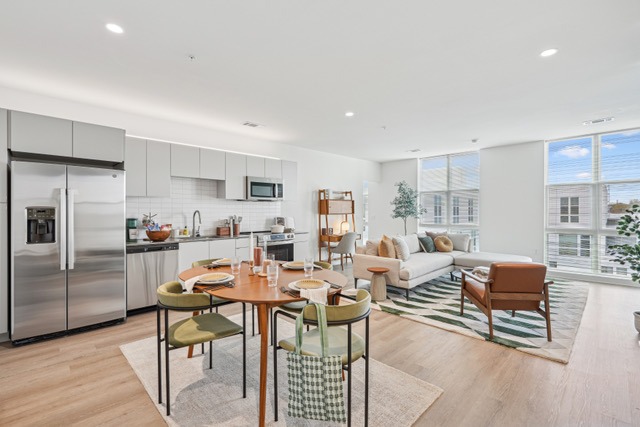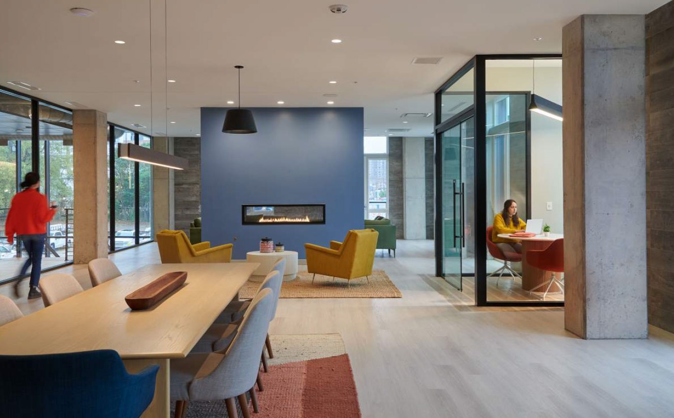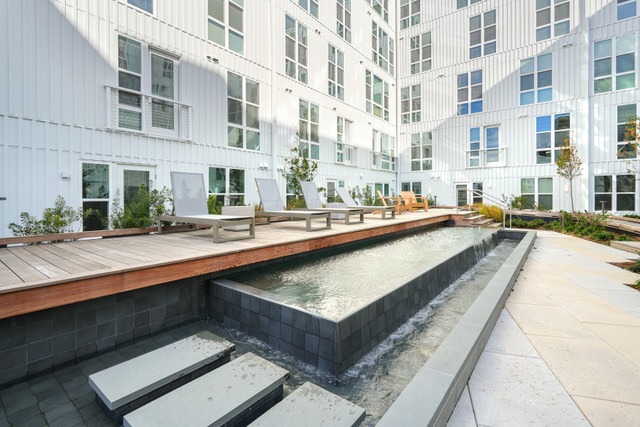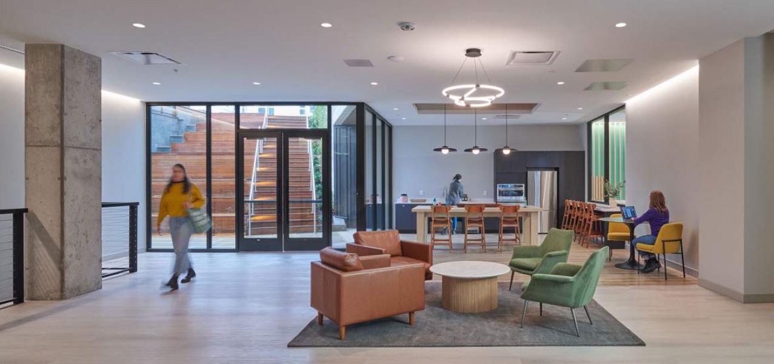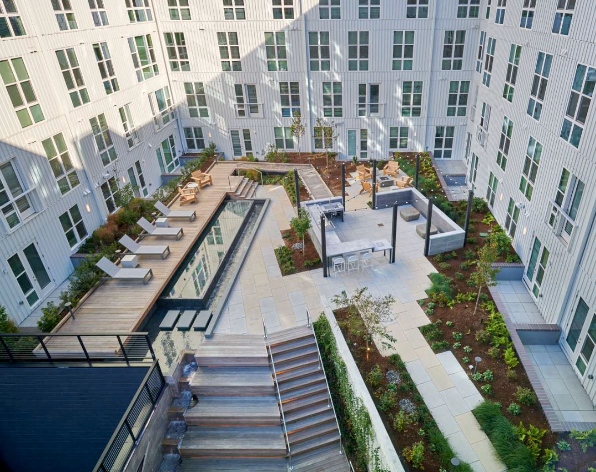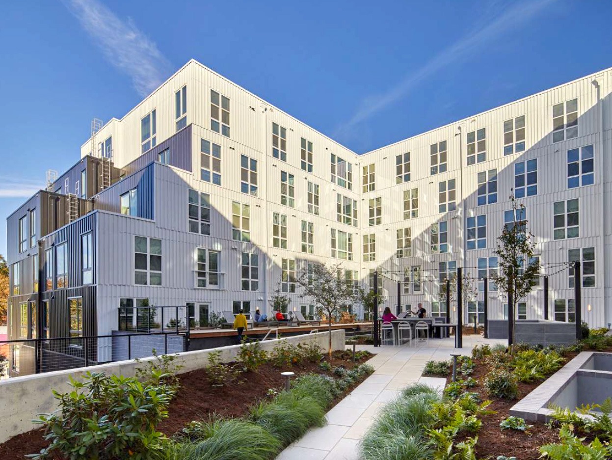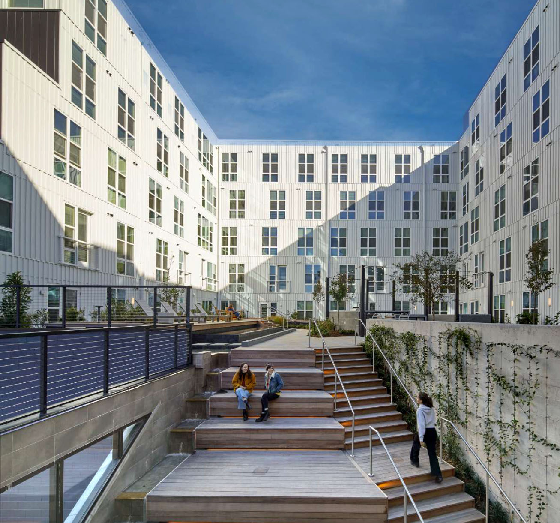GeerHouse
620 Foster Street, Durham, NC
GeerHouse is a newly delivered mixed-use project featuring 220 rental apartment units, 13,000 sf of new retail, including the Chef Oscar Diaz restaurant Tataco, and an expansion to the existing 6,200 sf Motorco Music Hall. Located one block north of the City’s Central Park and adjacent to the old Durham Bulls ballpark the project includes the creation of a through-block linear park designed to knit together the existing retail and entertainment character of the neighborhood. This “Community Corridor” features a series of plazas fronting smaller retail spaces targeted toward local tenants intending to create an active community-focused promenade … and a great place to watch Durham sunsets.
The new building addresses three City streets while embracing the existing Motorco building and another existing restaurant to seamlessly integrate into the existing neighborhood. The main lobby features a plaza entrance off of the Community Corridor with the Nectar Café coffee bar included at the entrance as part of a “social” lobby experience complete with indoor and outdoor lounge areas and public wifi. Connected amenities include media lounge, show kitchen, co-working areas, fitness and yoga areas with a waterfall terrace. Stairs and amphitheater seating follow the waterfall up to the main courtyard that features full landscaping, gas grilling area, social fire pit area, sun deck and reflective pool. The apartment units feature efficient layouts with floor-to-ceiling windows, sleek linear kitchens and youthful color schemes.
The project required a site plan approval process and coordination of multiple approvals and permits for major City utilities within the site. It was developed according to standards and restrictions of the Brownfields Program through NCDEQ and has earned a related real estate tax abatement. In addition, the innovative modular aesthetic of the architecture required the design and construction team to push the limits of typical wood frame construction. The project team included Studio Twenty Seven Architecture, CJT pa, and Clancy & Theys Construction Company.

